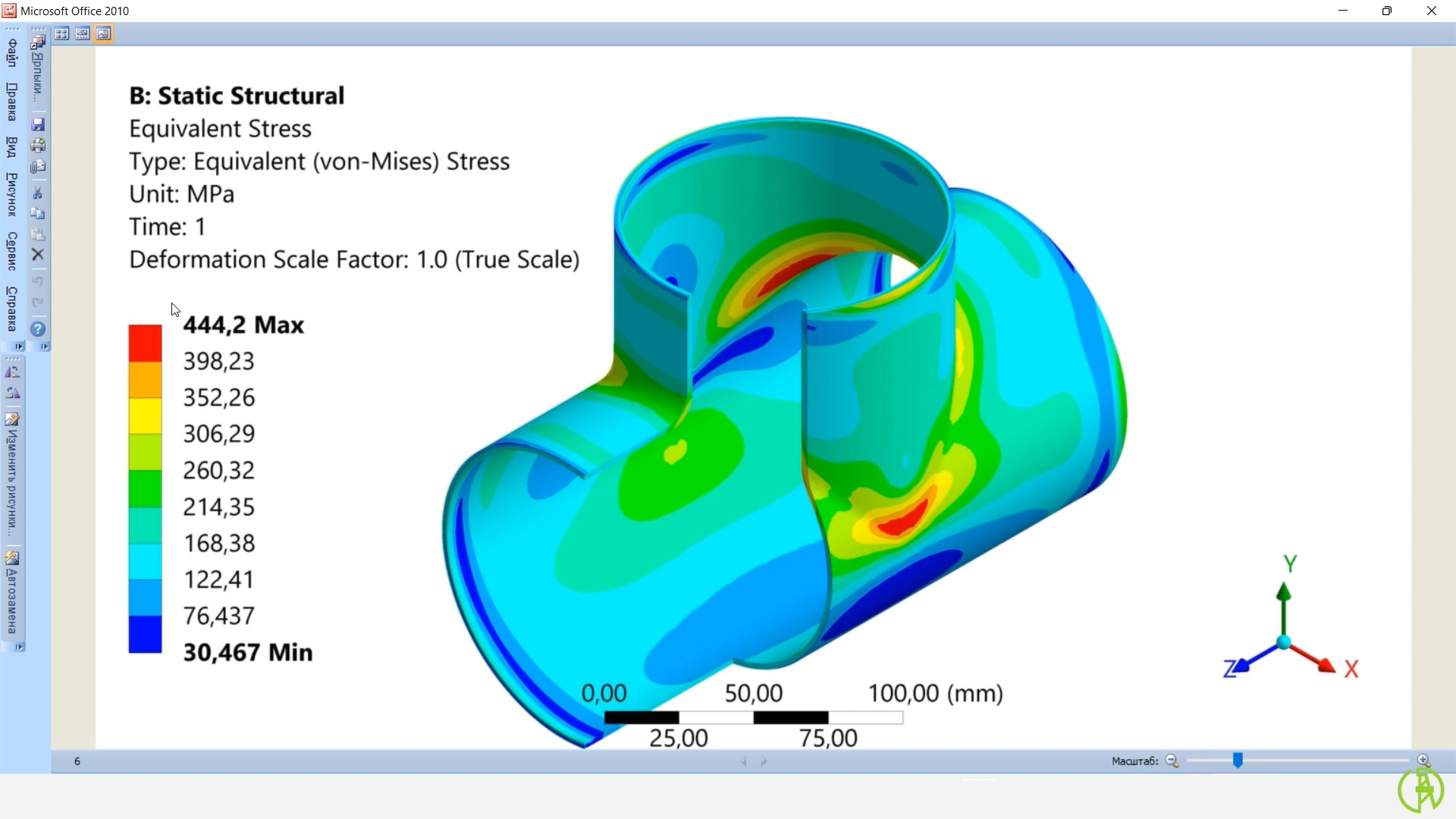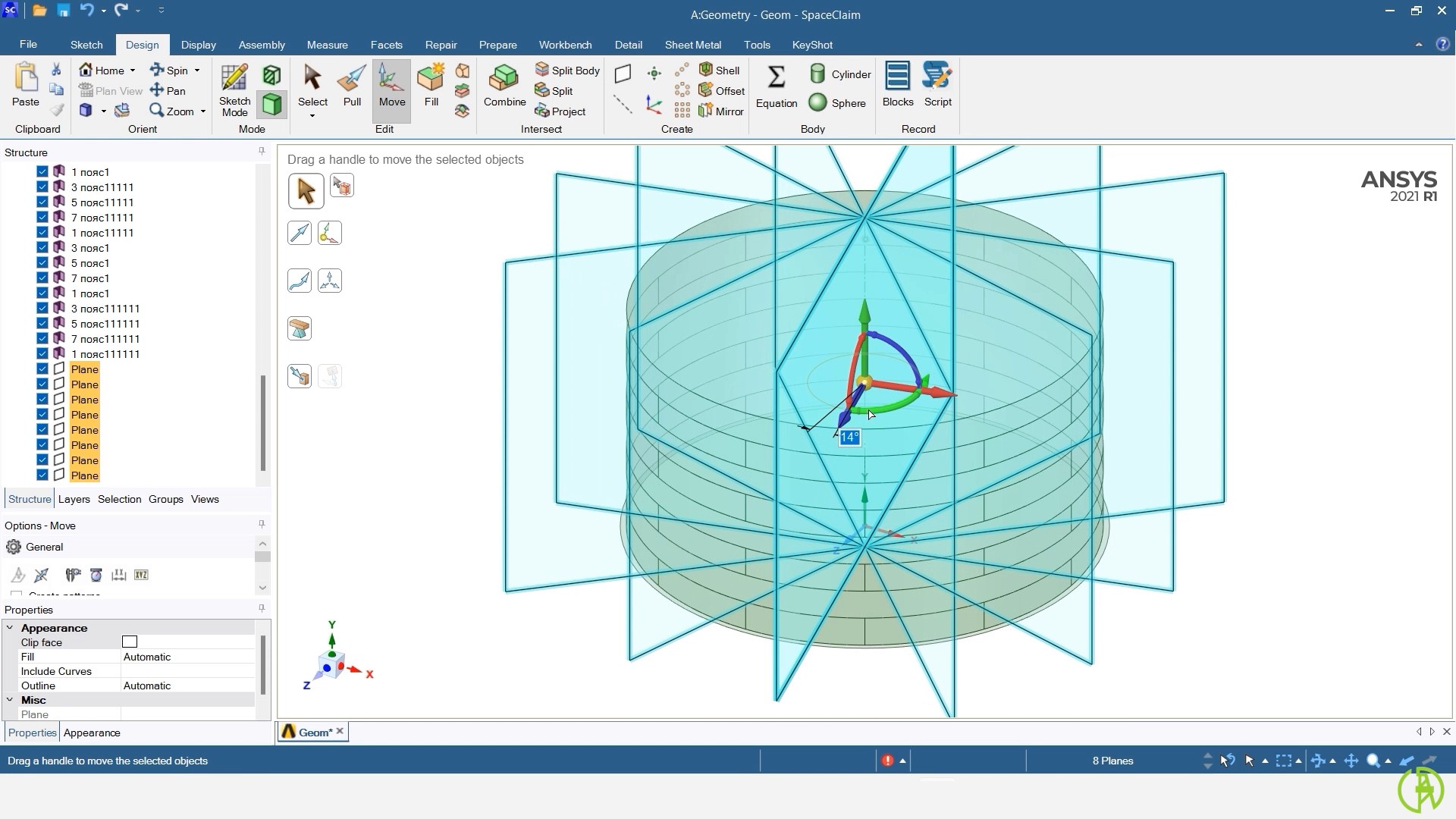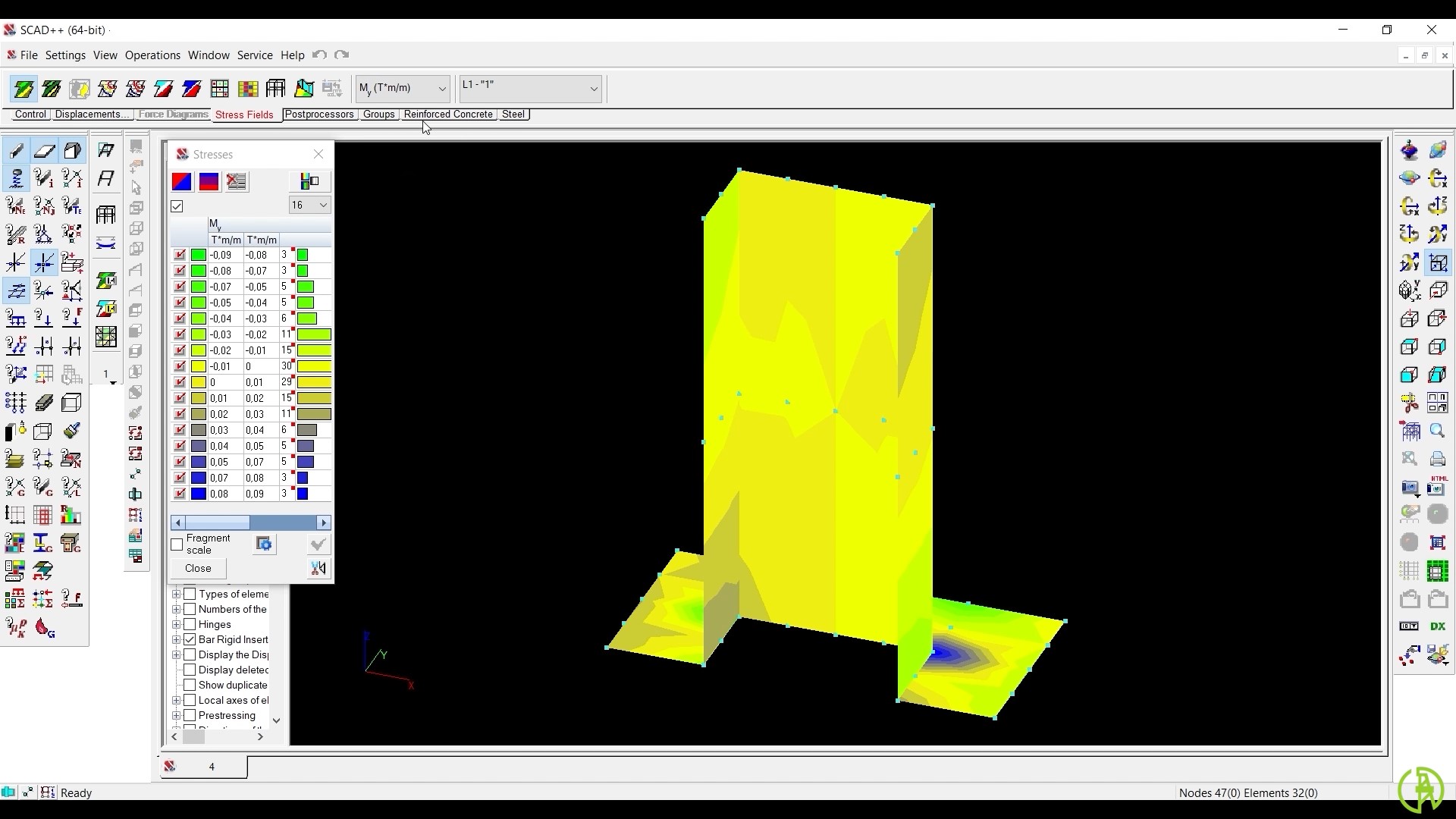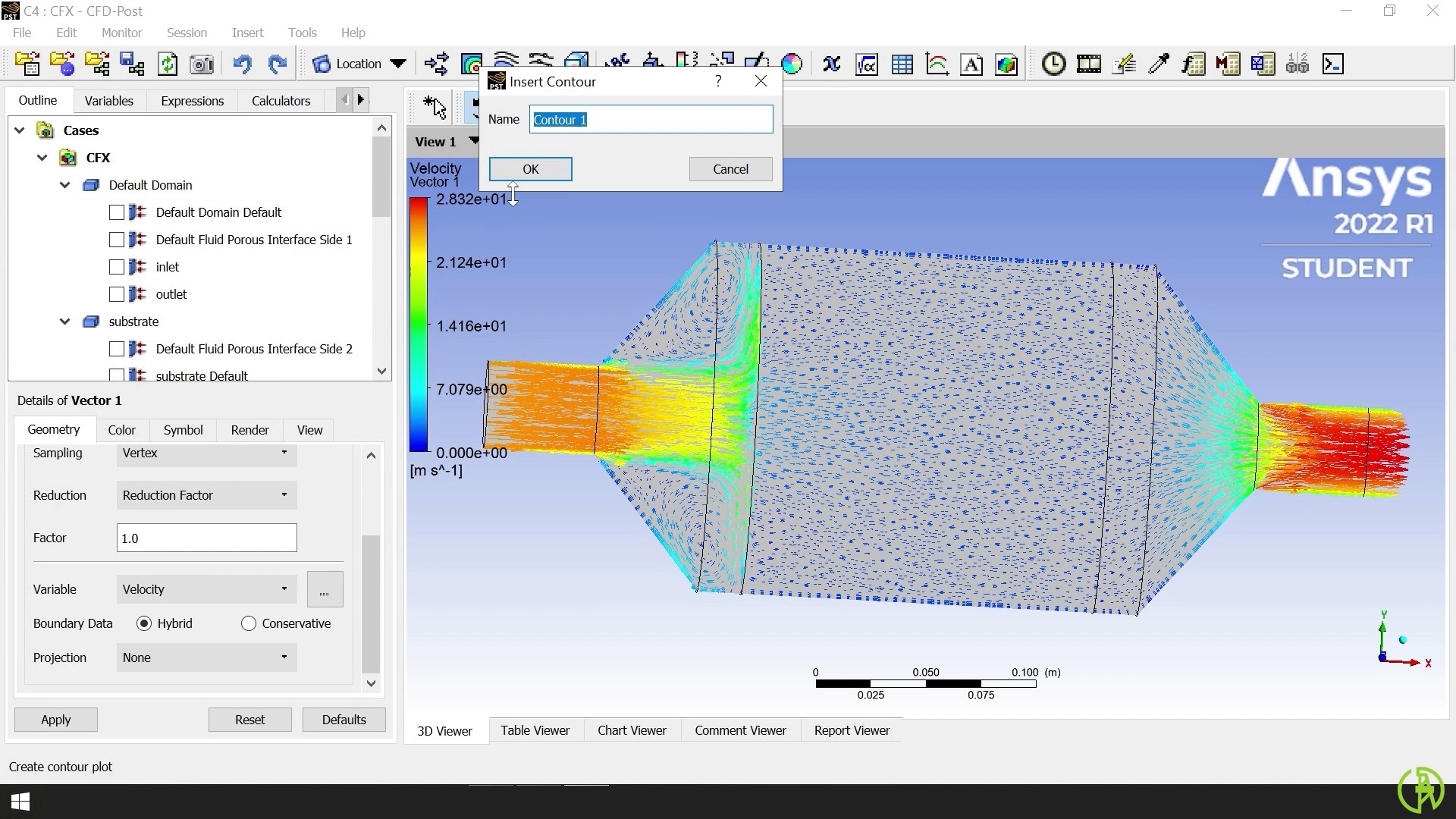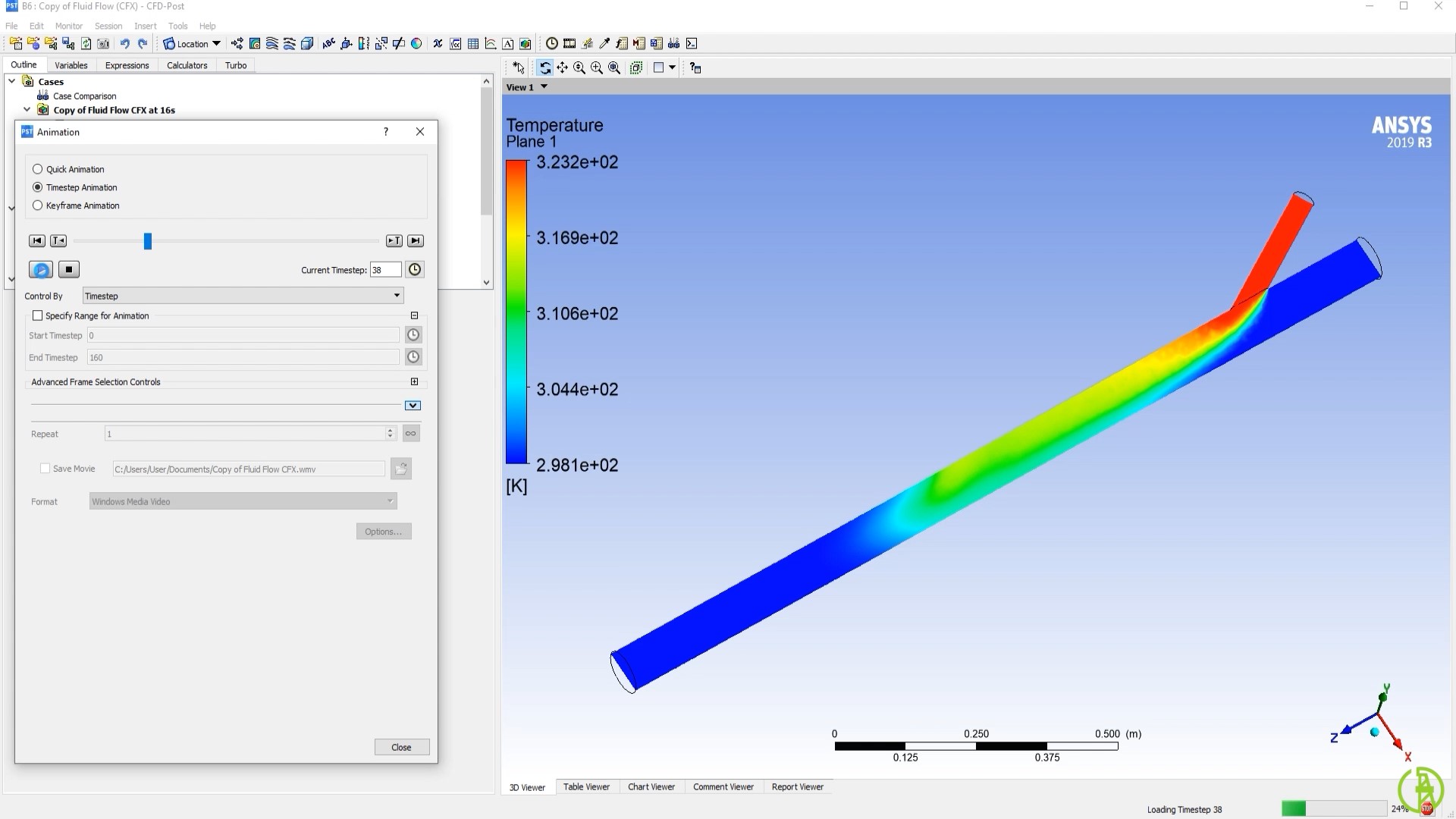- 30 видеолекций
- 7 часов видео
- Тесты
- 3 зачетные единицы (108 часов)

технический университет
The course will allow to master the method of creating drawings, three-dimensional models, perform a strength analysis of construction objects at all stages of the life cycle, simulate the processes of fluid dynamics and heat exchange.
The course covers two groups of software packages:
CAD systems: Autodesk AutoCAD.
CAE systems: ANSYS, SCAD Office.
The examples discussed in the course will help to develop basic skills in these programmes for solving problems in various subject areas.
The history of development of computer-aided design systems is at least fifty years. Without CAD, computers would never have become what they are now – a working tool for designing in a wide variety of areas. Software technologies are developing rapidly, with constant improvements, and in the modern world it is impossible to imagine the work of an engineer without the use of software systems. In the near future, CAD software will be able to anticipate user actions and improve the 3D modeling experience by correcting design errors.
Things you will learn:
- how to create drawings using graphical primitives;
- how to create 3D models;
- how to perform strength analysis of various objects;
- how to simulate the processes of fluid dynamics and heat exchange.
The course is designed for 8 weeks. The weekly workload of the student in the course is 10–12 academic hours.
Weekly classes include:
- viewing of short video lectures;
- a small test for each section of the course.
The course ends with a final test.
The course is based on the amount of previously studied material in the courses:
- engineering computer graphics,
- theoretical and applied mechanics
- Программа
- Результаты обучения
- Направления подготовки
Section 1.
Drawings and 3D models generation
- 1.1 AutoCAD. Start of work. Drawing and Annotations workspace
- 1.2 Execution of the drawing "Building plan"
- 1.3 Execution of isometric drawing
- 1.4 AutoCAD. Start of work. "3d modeling" workspace
- 1.5 Building a 3d model of the building
Section 2.
Solving the problems of structures’ strength and stability using the finite element method
- 2.1 Introduction. Spaceclaim geometry editor
- 2.2 Strength calculation of a tee (Solid)
- 2.3 Strength calculation of a tee (Shell)
- 2.4 Interaction of bodies
- 2.5 Simulation of plastic deformations
- 2.6 Calculation on the example of RVS-5000
- 2.7 Calculation on the example of a checkpoint gate SOD. Symmetry
- 2.8 Plate stamping simulation (Geometry)
- 2.9 Plate stamping simulation
- 2.10 Experimental research at ANSYS
- 2.11 General information about the Scad Office program and introduction to the interface
- 2.12 Working with SCAD package on beam analysis example
- 2.13 The transverse frame of a multi-storey industrial structure framework
- 2.14 The spatial frame of an industrial building
- 2.15 Ventilation stack design
- 2.16 Stability of a three-span double storey frame under the action of concentrated longitudinal forces on the stanchions at the junction with the crossbars
Section 3.
Simulation of fluid and gas dynamics and heat exchange processes
- 3.1 The modeling of laminar fluid flow in the pipe
- 3.2 Steady and transient analysis in ANSYS CFX
- 3.3 The simulation of heat transfer
- 3.4 The simulation of NACA airfoil
- 3.5 The simulation of gas flow in a CD nozzle
- 3.6 Porous media in Fluent
- 3.7 Porous media in CFX
- 3.8 Pipe Simulation from CFX to Static Structural
- 3.9 The simulation of melting
the student would know:
- – software packages for design and calculation of oil and gas industry facilities;
- – principles of drawing development;
- – principles of creation and formation of three-dimensional models;
- – fundamentals of engineering analysis;
the student would be able to:
- – create drawings, design and process documentation;
- – create 3D models using different datasets and programs;
- – perform strength analysis of structures;
- – perform simulation of physical processes using programs;
the student would possess:
- – skills of documentation development for construction, reconstruction and major maintenance of construction facilities;
- – modelling skills in subject areas;
- – skills in solving problems in the field of strength analysis of structures;
- – skills in solving problems in the field of modeling physical processes.
- 21.03.01 Petroleum engineering
- 15.03.02 Mechanical engineering in oil and gas industry
 Нефтегазовое образование
открытые онлайн-курсы
Нефтегазовое образование
открытые онлайн-курсы


